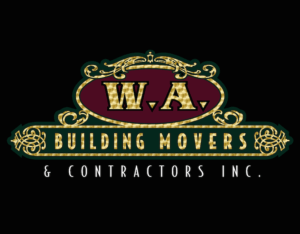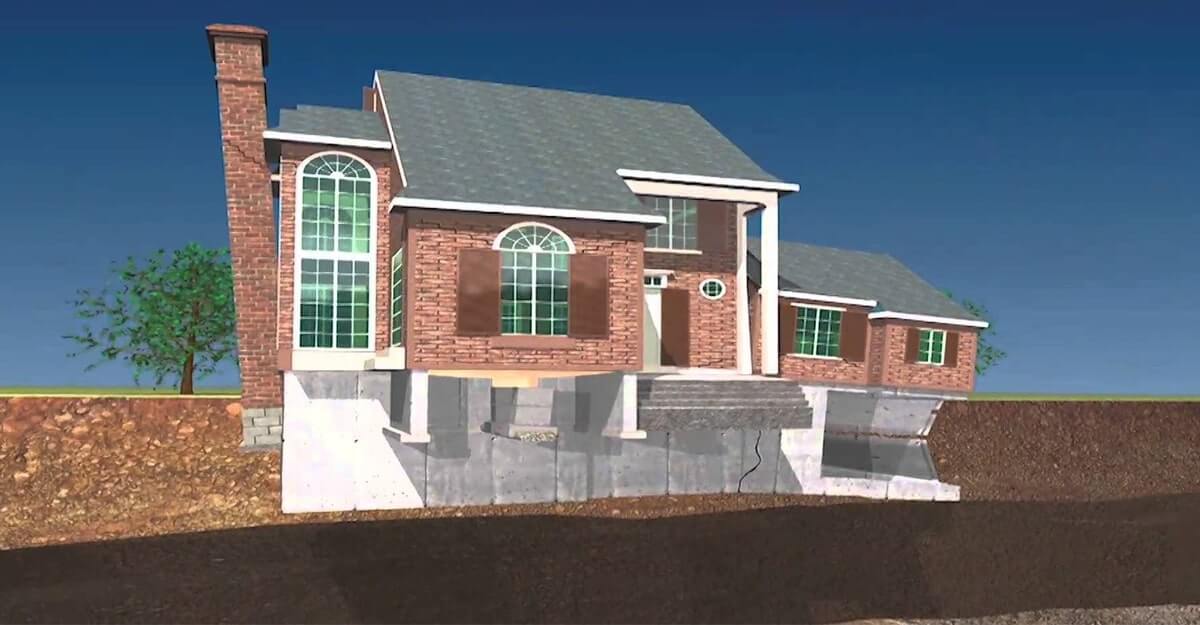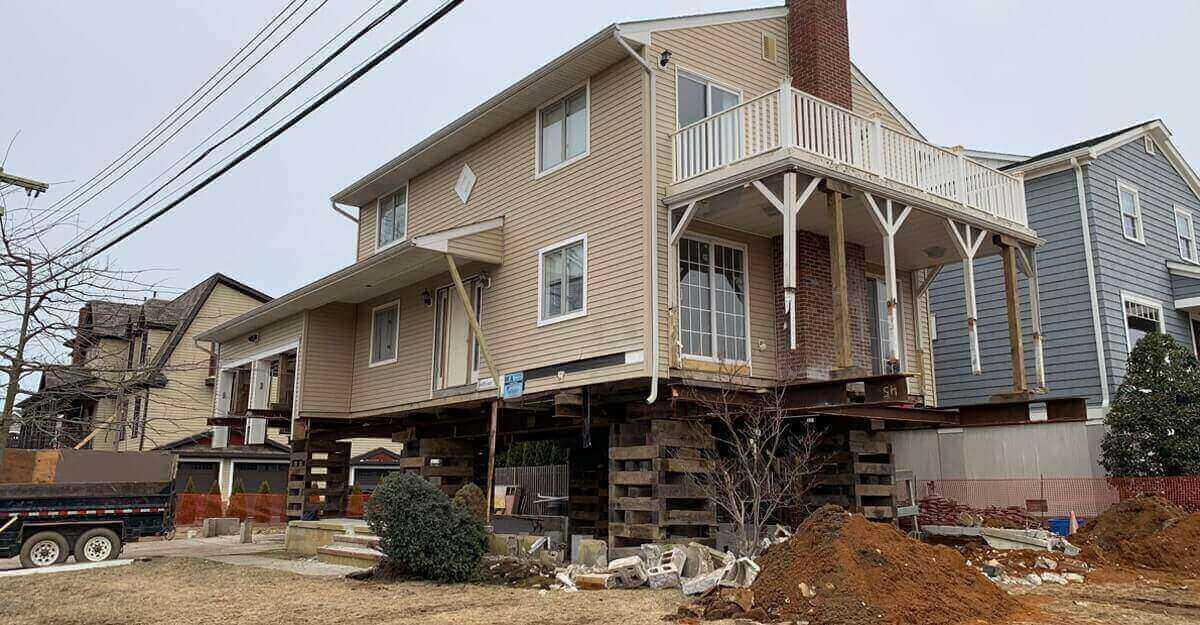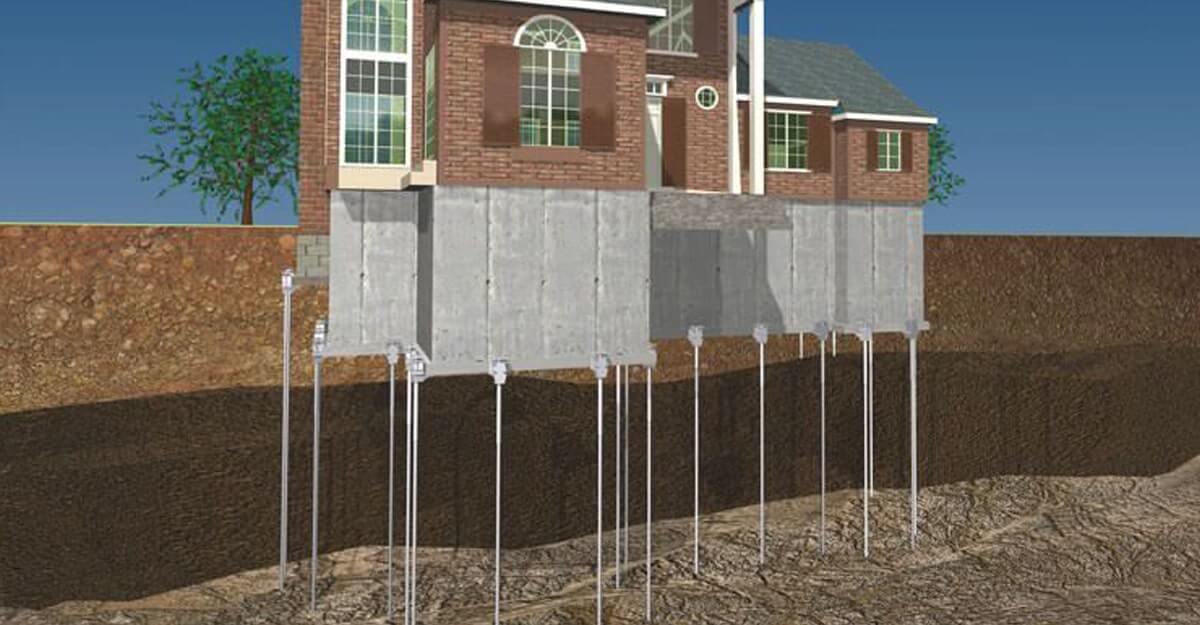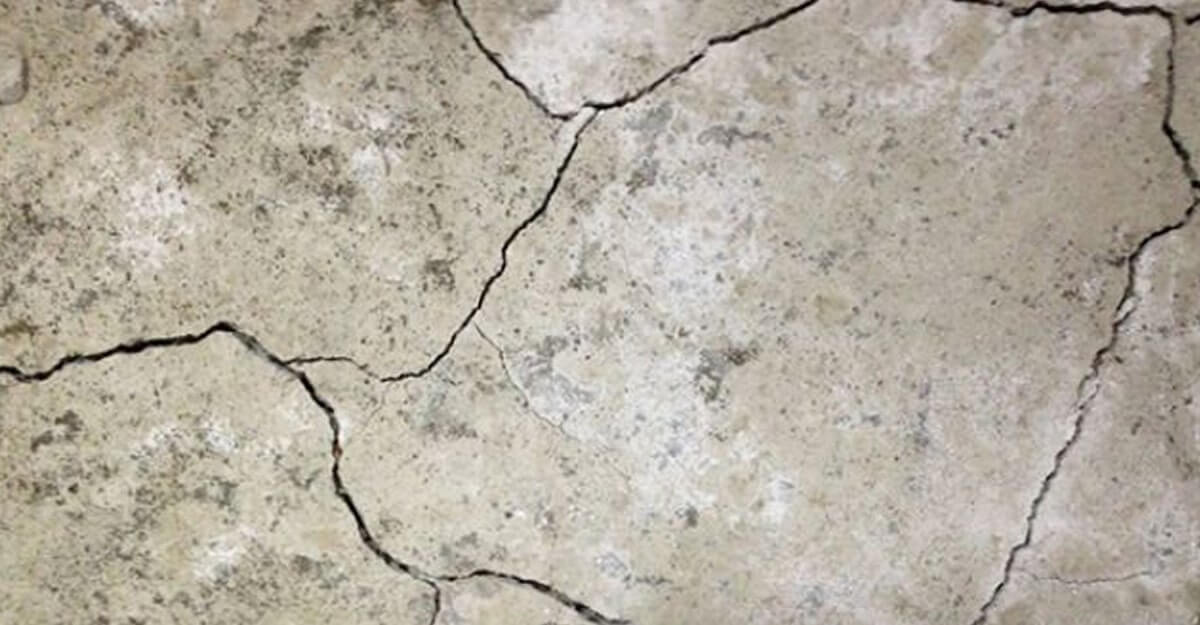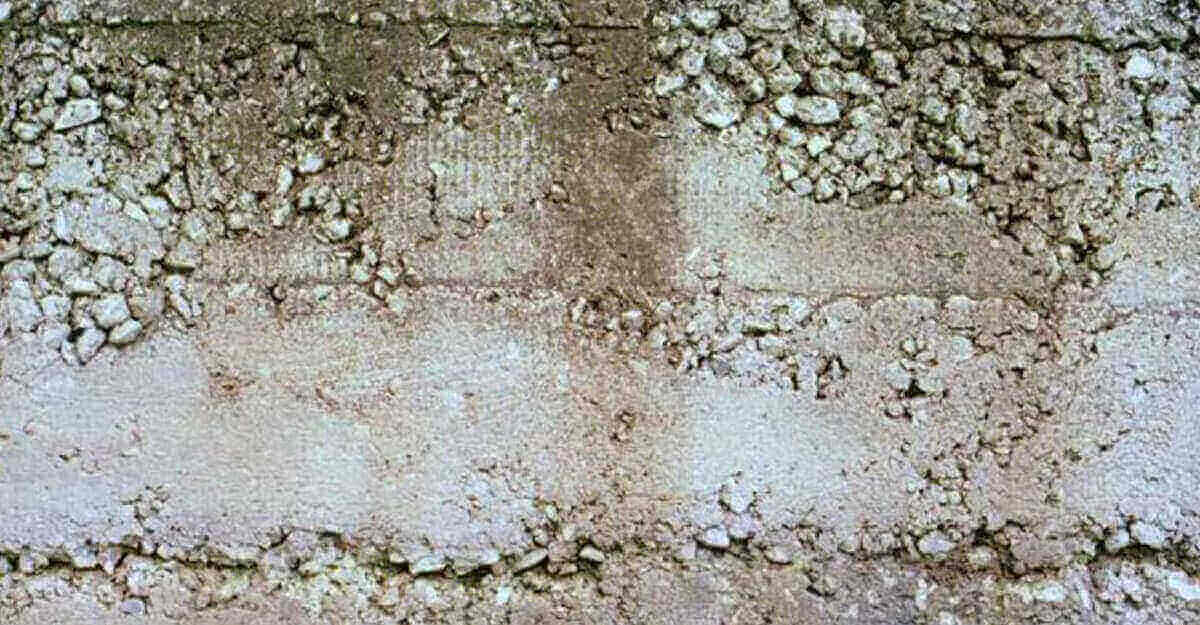House Leveling – New Jersey, PA, CT
House leveling is a term used to describe the process of lifting a home as close to its original state as possible. Leveling a home is usually accomplished by performing foundation repair.
Repairing the foundation of a home is time sensitive—if not repaired quickly, it can lead to additional problems that are unrepairable, and the structure will be unsafe to live in.
With over 50 years of experience, W.A. Building Movers are experts in house leveling in New Jersey, Connecticut, and Pennsylvania.
Foundation Repair Cost
The average cost to repair foundation problems is $4,511 with most homeowners spending between $2,318 to $6,750. Minor foundation crack repairs cost $620 or more to fix, while major repairs that require hydraulic piers can cost $10,000 to $15,000.
How Much Does House Leveling Cost? *
House leveling costs vary depending on the foundation’s condition, homeowner goals, and method of repair.
| NationalAverage Cost | $4,511 |
| Minimum Cost | $620 |
| Maximum Cost | $15,000
|
| Average Range | $2,318to$6,750 |
For a free foundation repair estimate, contact us now:
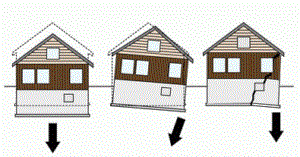 Over time your home’s foundation can begin to fail. There are numerous reasons for this including excess moisture, soil issues, a foundation that was not designed to support the weight of your home effectively, and more. Your home’s entire weight sits on its foundation, so these problems can cause it to sink or sag. Both interior and exterior damage can occur and become increasingly serious. If your home has cracks, doors and windows are sticking, gaps between the walls and the ceiling or floor, or if the home seems to be sinking or sagging, you may need house leveling services.
Over time your home’s foundation can begin to fail. There are numerous reasons for this including excess moisture, soil issues, a foundation that was not designed to support the weight of your home effectively, and more. Your home’s entire weight sits on its foundation, so these problems can cause it to sink or sag. Both interior and exterior damage can occur and become increasingly serious. If your home has cracks, doors and windows are sticking, gaps between the walls and the ceiling or floor, or if the home seems to be sinking or sagging, you may need house leveling services.
House Leveling: Pier & Beam Foundation
Each home is different and there are different ways to have a home leveled. If your home has a pier and beam foundation with a dirt crawl space it will be a lot easier to level since it is much easier to access. A few methods that are used with pier and beam foundations include:
- Installing new piers
- Leveling girders and joists
- Sistering
- Retrofit damaged beams
- Re-shimming
Installing New Piers
Piling or piering is the technique of driving steel pipe pilings
to remedy failing building foundations and to correct foundation settlement.
Push piers consist of sections of galvanized or epoxy-coated steel pipes that are driven into the soil with a hydraulic ram.
Helical piers use screw piles with steel shafts. The lead section, with one or more helixes attached, provides the needed bearing capacity. The piers are screwed into the ground with a hydraulic torque motor.
With either system, one or more steel piers are driven to rock or a suitable soil bearing layer and are connected to the foundation through a metal head assembly. Once a suitable bearing stratum is reached, each pile is tested to a force greater than required to support the structure
Leveling Girders and Joists
A damaged floor joist generally causes a low spot in the floor above the joist and the bottom edge of the joist is below its neighboring joists. You need to raise this low spot to restore the floor to its original height. Girder and joist jacks (also known as “steel lally columns”) can be installed at key locations along with the structure. Once in place, the floor can be “jacked up” in an attempt to lift the floor back to a level position.
Sistering
If a contractor finds a joist is severely damaged, the easiest way to repair it is to firmly attach another board of equal or larger size alongside the questionable joint. This board is called a “sister board” and the whole process is known as “sistering.”
Re-shimming
Steel foundation shims are thin pieces of fabricated steel that are approximate ¼” thick. When re-shimming a foundation, these small pieces of steel are stacked one on top of each other. They’re added until the foundation reaches the desired height. Fixing a foundation may necessitate installing an additional 2-4 shims in certain areas.
House Leveling: Slab Foundation
If your home sits on a slab your home can be leveled by:
- Helical Piers
- Drilled Bell Piers
- Concrete Pilings and Piers
- Resistance or Steel Push Piers
- Mud-jacking
House Leveling: More Information
Of course, always getting down to the root of the problem is imperative, so that the problem doesn’t occur again. If you have foundation issues due to moisture related issues you need to find the leaks and potentially have to install a new water drainage system. In some cases, your home’s foundation just wasn’t adequate to hold the weight of your home. Working with the right company will help you ensure your home is safe and stable in the future.
House Leveling: A Quick Guide That Answers Everything
House leveling is considered as one of the most expensive things. At the point when homemakers hear words like “house leveling” they likely expect that they will before long be out a great deal of cash. Luckily, the expense frequently is not as much as individuals might suspect. Where destruction caused by rainwater, canals, local rivers are too high and can cost you much money in the repairing, house leveling is one of the best-considered ideas.
Many people don’t know the idea of house leveling or what it is? Well to make the point clear, house leveling is the way toward lifting a home back to the position that it was in when it was new. For new homes, a slab should be close to 1.5 inches of the level. This standard originates from the American Concrete foundation. When a house moves, the objective of leveling is to recover the house to where it was before it started to move. By far most of the property proprietors once in a while see little varieties in foundation elevations.
It is an obvious thing that every house is based on a foundation and any foundation can easily be destroyed in various ways. It can sink, heave, settle or even crack. There are numerous reasons behind it. Fault in soil, foundation not done properly at the beginning, too much of moisture and not to forget, the flood is one of the permanent reasons. It is non-arguable that house leveling is one of the most important repairs a house will ever need. It goes without a doubt that houses are quite heavy and its weight lies on the foundation. So this makes it necessary that the foundation must be designed well and installed properly. Any issues, even the scarcest, can cause harm and cheapen your home. As much as fixing a leaking roof important, fixing a foundation is also important to protect and spare the value of your home. Leveling a house isn’t something that you ought to do yourself. House leveling isn’t in any capacity like a run of the typical DIY. That being stated, it surely doesn’t damage to comprehend the fundamentals of how and why a house ought to be leveled.
Now the question arises that when you realize that your home needs to be leveled before it’s too late. There are some points which indicate that your house needs leveling. Such as:
- When you notice cracks in your walls and roofs and ceilings
- When you notice cracks outside your home
- When your doors stuck and don’t open properly
- Saggy floors which may feel softer than normal
- Your house looks uneven from outside
There are types of house foundations. The two of the foundations are quite common to find but the third kind is quite elusive. To be specifically named Pier & Beam and Slab foundations are easy to find whereas the Basement foundation is a bit uncommon and a little hard to find.
If we talk about slab foundation it is mostly concrete and detailed. It is a huge sheet of solid that is poured straight and dead on the ground. Standard slabs are about 4″-6″ thick. To compensate for weight around the edge of the house, the external pieces of the slabs are normally 24″ to 36″ deep and buried. The profound piece of the slab is known as a beam. To solidify the focal point of a slab, beams crisscross the middle in a mold like a waffle. The inside beams are regularly 10 to 14 feet separated. Foundations are normally upheld with post-tension cables or steel bars called rebar.
On the other hand, pier and beam foundations have three components. The first one is the concrete foundation beam which is built worked around the whole border of the house. After that, the second one is the concrete pad which is installed within the border beam. The sections or pads are put on 8 to a 10-foot axis. And the third one is the wood beams which are set on the inside columns or pads and the border beam. Since dock and bar are more expensive to work than a slab, pier and beam are naturally used for custom homes or for circumstances where a home needs to high off of the ground, (for example, a flood plain). There is a substitute style of Pier and Beam that is otherwise called Block and Base. This foundation is equivalent to the above; except for there is no solid foundation beam around the edge. This is most appropriate for lighter homes that don’t have block, stone, or stucco dividers.
After everything, it comes down to the process that how are houses leveled. As there are different foundation types the whole process of leveling differs based on the type of the foundation. Now each foundation has different methods for repairing and what’s more, to carry the foundation to within resilience for being level. Also, the methods vary according to the reason why your house needs repairs. Now no matter what the method is the final result is always a well-leveled house or to be very specific a well-repaired house.
W.A. Building Movers & Contractors Inc. has been leveling foundations for over four decades. To read more about us, click here.
VLOG
Click here… to read more details about House Leveling Services
Our Team
Click Here For More Details About Our Company: #WABUIILDINGMOVERS
The term “foundation leveling” refers to the process of leveling an uneven concrete slab, crawl space or basement foundation to a satisfactory elevation. Foundation leveling can be accomplished using a wide-variety of different foundation repair methods…. Read More.. Foundation problems can lead to major structural damage within your home. Whether you’re a homeowner or a perspective buyer, foundation issues are scary and you likely have a lot of questions. Luckily, there are ways to repair … Read More.. Pier and beam foundation repair costs can range from high to low depending upon what is required to properly fix them. Average foundation repair prices can vary, and can cost as little as $1,500, while others can cost upwards of $10,000. …Read More.. Your home’s foundation is the most important structure of the entire house because it shoulders your home’s weight. It also distributes the weight of the house along the walls of the foundation which, keeps the structural integrity of the home intact … Read More.. Cracks, settlement, and other types of damage to your concrete foundation are not only serious to the structural integrity of your home, they can also be very expensive to repair. Depending on the extent of the damage and the method of repair, … Read More.. Every foundation repair job is unique. From a minor leveling job to a complete reconstruction, there are many factors that determine the complexity of a job and its duration. … Read More.. A structurally sound home starts with a strong foundation holding its weight and it can be considered the most important part of the house … Read More.. W.A Building Movers knows that house raising if very costly. Depending on the size of the house, the location, and the current structure and foundation, the cost that house raising contractor will charge to raise your home will be in the range … Read More.. Demolition costs are subject to a lot of factors that make them vary from as little as$4 a sq foot to over $15. However, completely demolishing a home alone costs between$4,000 and $14,000… Read More.. Moving a house can be a costly ordeal. The low estimate for moving an entire house is anywhere between $12 and $16 dollars per square foot…. Read More.. A basement can add additional storage or living space to a house, especially where it isn’t possible to expand out or up. Adding a basement to an existing house can cost… Read More..Frequently Asked Questions
What is foundation leveling?
How much does it cost to level a foundation?
How much does it cost to level a house on blocks?
How do you fix the foundation on a house?
Is foundation damage covered by homeowners insurance?
How long does it take to fix the foundation of a house?
How much does it cost to build a foundation for a house?
How much does it cost to raise a home?
How much does it cost to tear down a house?
Is it expensive to move a house?
How much does it cost to lift a house and add a basement?















